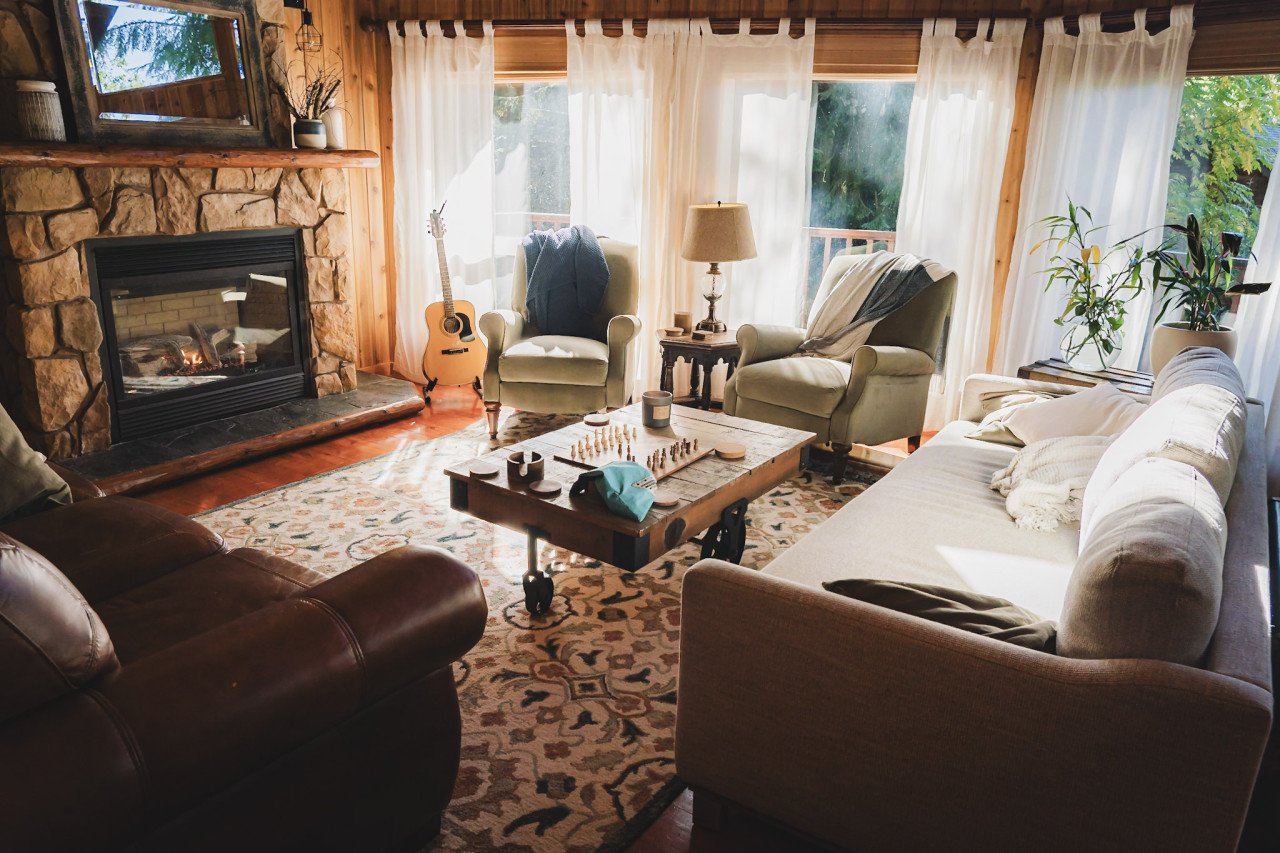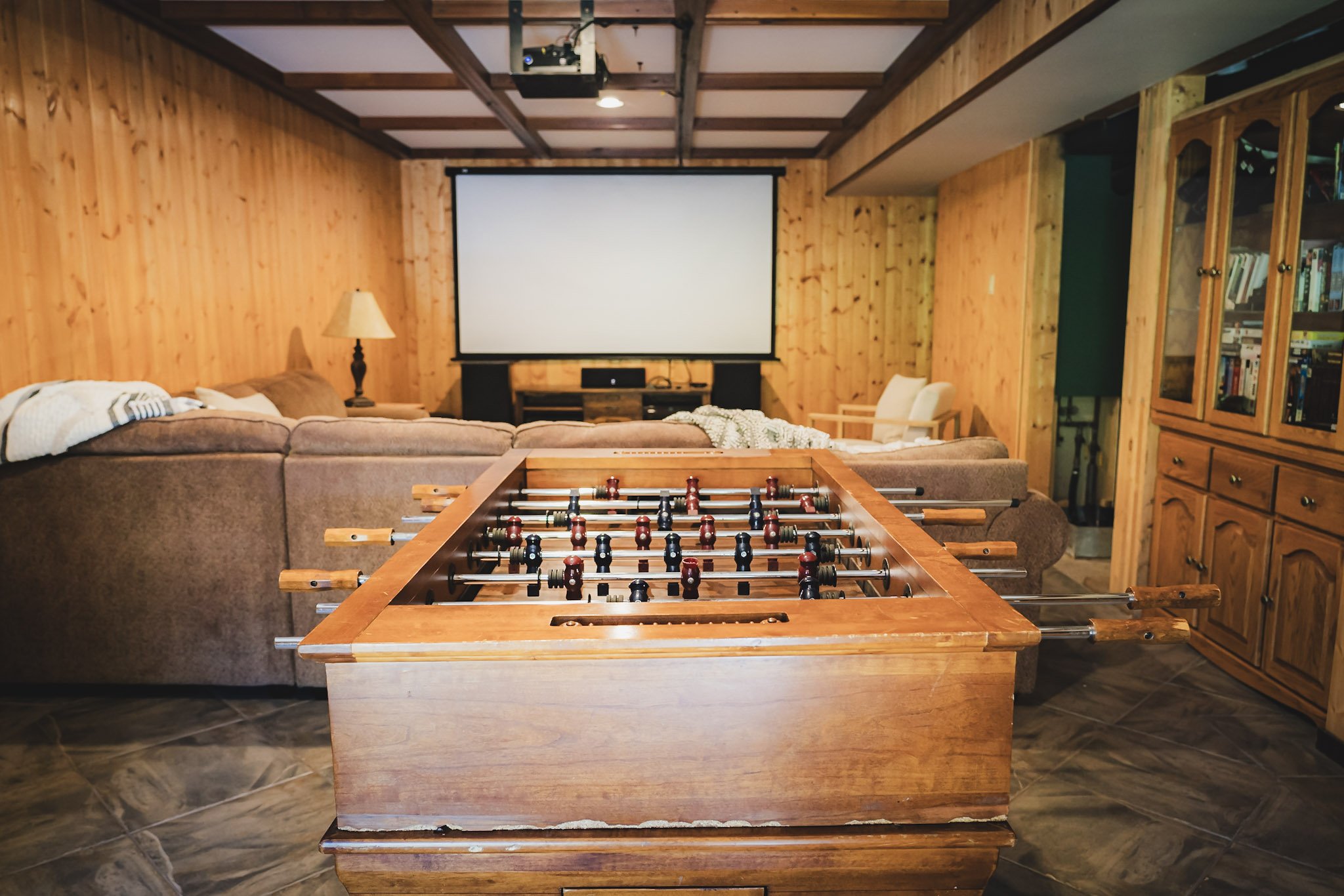
Our mountain retreat provides you ample space to congregate, celebrate, rest, and recharge.
Sleeping spaces.
Four private queen bedrooms.
Two twin beds in semi-private loft.
Large sectional in basement movie room.
Four full bathrooms located throughout the house.
Evergreen includes a queen bed, windows facing the front of the home, and sits on the main level. This is the only room that has is own full bathroom.
Lakeshore includes a queen size bed, windows facing the side yard, has a small closet, and is on the second floor.
Snowday has a queen size bed, roomy closet, and windows facing the front of the home.
Fireside has a queen size bed, windows opening to the side of the home, and is located on the main floor.
Additional sleeping spaces include a fold out twin sofa bed located in the semi private loft area, a small futon located in the open loft area, and a large sectional sofa located in the basement movie room.
Eating Spaces.
The fully stocked kitchen and roomy dining room provide excellent space to gather and celebrate.
Playful Spaces.
Our home includes a spacious deck for enjoying the amazing mountain views, movie style theater room for watching movies, board games and fusball, hot tub for soaking, and a ski and snowboard waxing and workstation and equipment drying and storage area.
Outdoor Spaces
The beauty of the Pacific Northwest is front and center. Our cabin provides room to breathe and to explore the view from every angle. Ample parking, an outdoor firepit, and an enclosed hot tub space are all part of the experience.
Our home is well-equipped to host your crew. We provide a fully stocked kitchen for making big meals, assortment of teas and coffee, and fancy glasses for a nice cocktail or glass of wine.
The basement has a separate laundry room for keeping things clean and dry.






























